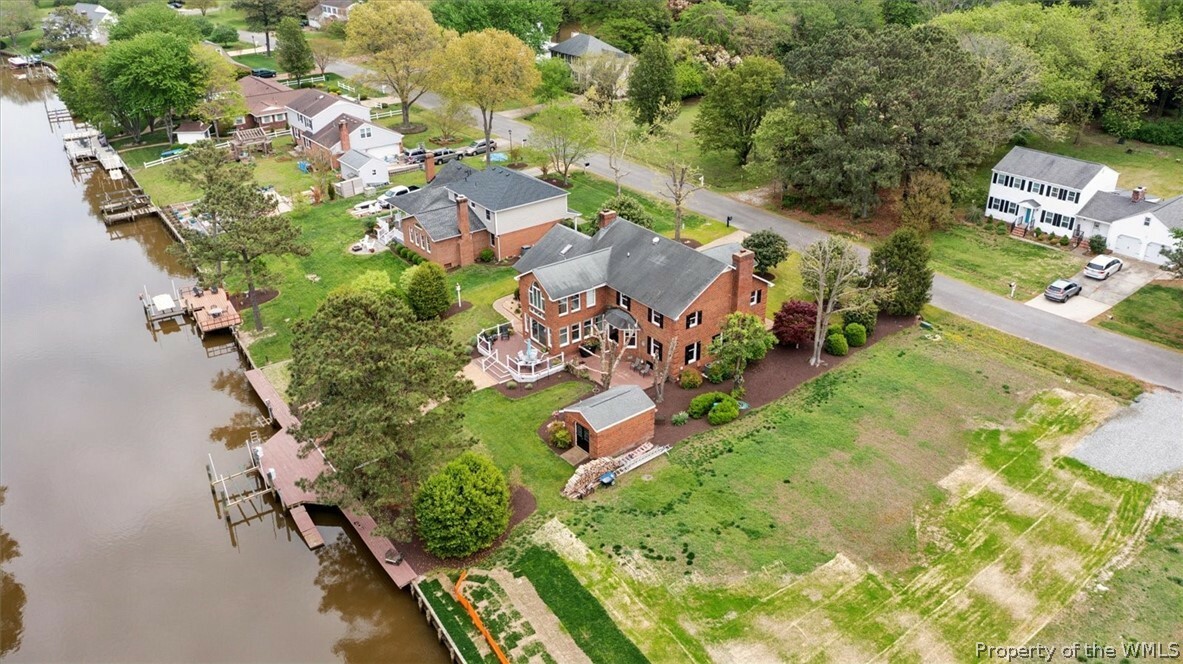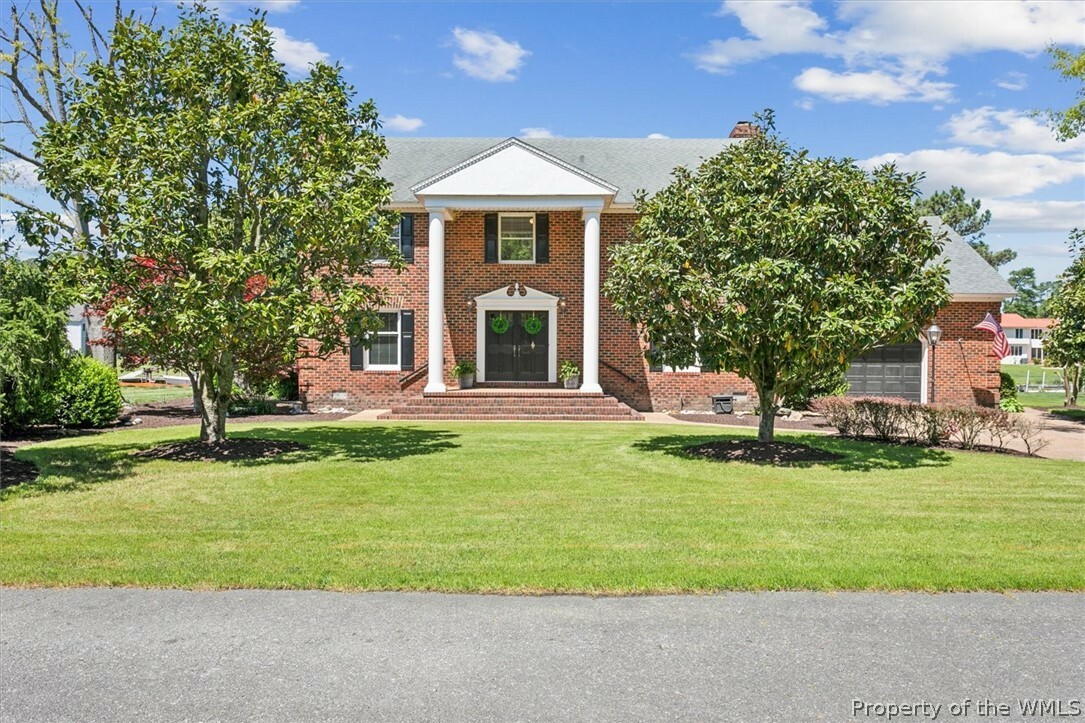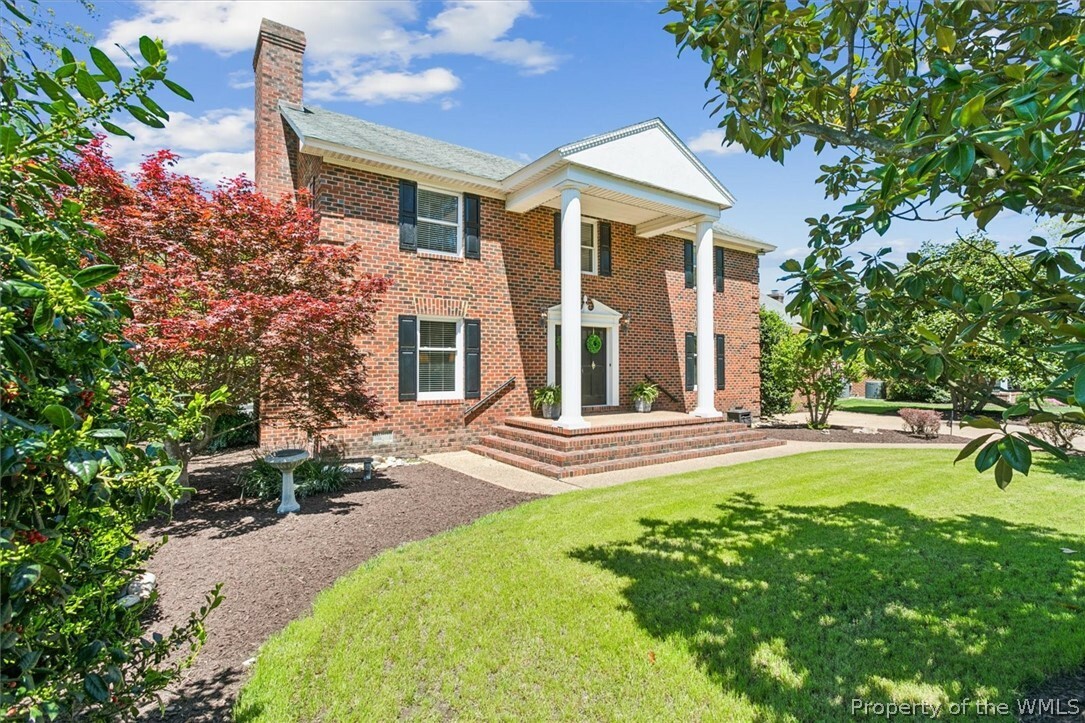


Listing Courtesy of: WILLIAMSBURG AREA ASSOCIATION OF REALTORS / Shaheen, Ruth, Martin & Fonville Real Estate
108 Discovery Lane Williamsburg, VA 23185
Active (11 Days)
$849,950
MLS #:
2401023
2401023
Taxes
$4,828(2024)
$4,828(2024)
Lot Size
0.41 acres
0.41 acres
Type
Single-Family Home
Single-Family Home
Year Built
1986
1986
Style
Colonial
Colonial
County
James City County
James City County
Community
Powhatan Shores
Powhatan Shores
Listed By
Jesse Meadows, Shaheen, Ruth, Martin & Fonville Real Estate
Source
WILLIAMSBURG AREA ASSOCIATION OF REALTORS
Last checked May 6 2024 at 7:21 PM GMT+0000
WILLIAMSBURG AREA ASSOCIATION OF REALTORS
Last checked May 6 2024 at 7:21 PM GMT+0000
Bathroom Details
- Full Bathrooms: 2
- Half Bathroom: 1
Interior Features
- Windows: Skylight(s)
- Windows: Window Treatments
- Water Purifier
- Refrigerator
- Range
- Microwave
- Exhaust Fan
- Electric Water Heater
- Electric Cooking
- Dryer
- Disposal
- Dishwasher
- Laundry: Dryer Hookup
- Laundry: Washer Hookup
- Window Treatments
- Walk-In Closet(s)
- Solid Surface Counters
- Skylights
- Separate/Formal Dining Room
- Recessed Lighting
- Pantry
- French Door(s)/Atrium Door(s)
- Eat-In Kitchen
- Dining Area
- Ceiling Fan(s)
- Bay Window
Subdivision
- Powhatan Shores
Property Features
- Fireplace: Wood Burning
- Fireplace: 3
Heating and Cooling
- Heat Pump
- Electric
- Central Air
- Attic Fan
Flooring
- Carpet
- Tile
- Wood
Exterior Features
- Roof: Shingle
- Roof: Asphalt
Utility Information
- Utilities: Water Source: Well, Water Source: Public
- Sewer: Public Sewer
School Information
- Elementary School: Laurel Lane
- Middle School: Berkeley
- High School: Lafayette
Parking
- Paved
- Garage
- Driveway
- Attached
Stories
- 2
Living Area
- 3,918 sqft
Additional Listing Info
- Buyer Brokerage Commission: 3.00
Location
Disclaimer: Copyright 2024 Williamsburg Area Association of Realtors. All rights reserved. This information is deemed reliable, but not guaranteed. The information being provided is for consumers’ personal, non-commercial use and may not be used for any purpose other than to identify prospective properties consumers may be interested in purchasing. Data last updated 5/6/24 12:21


Description