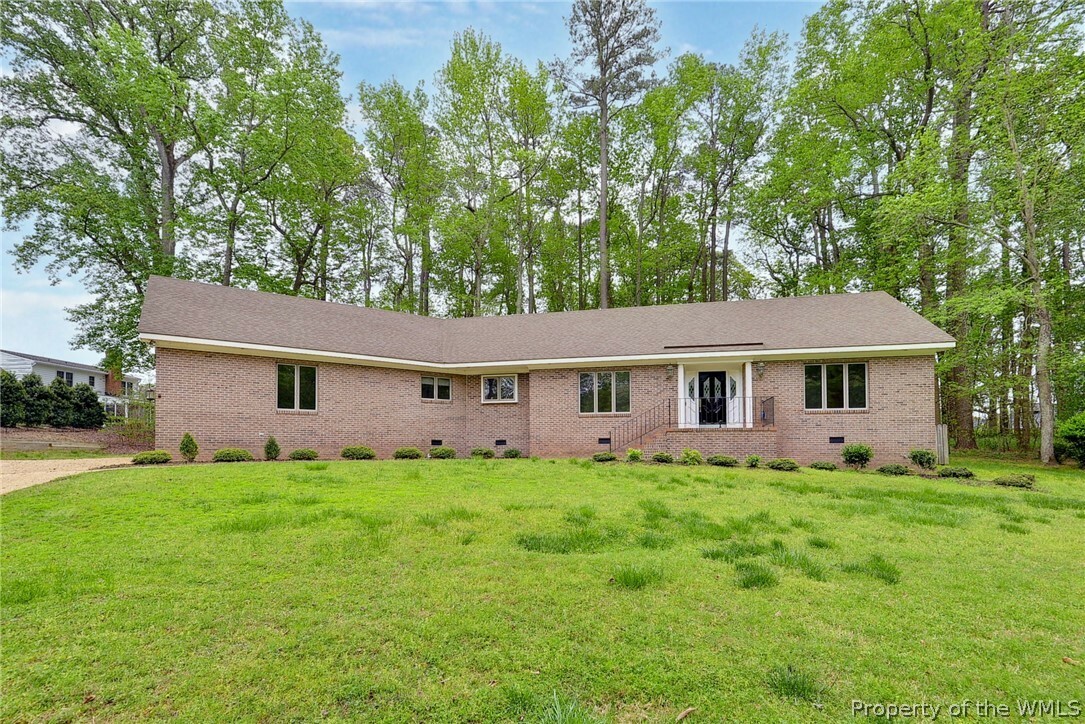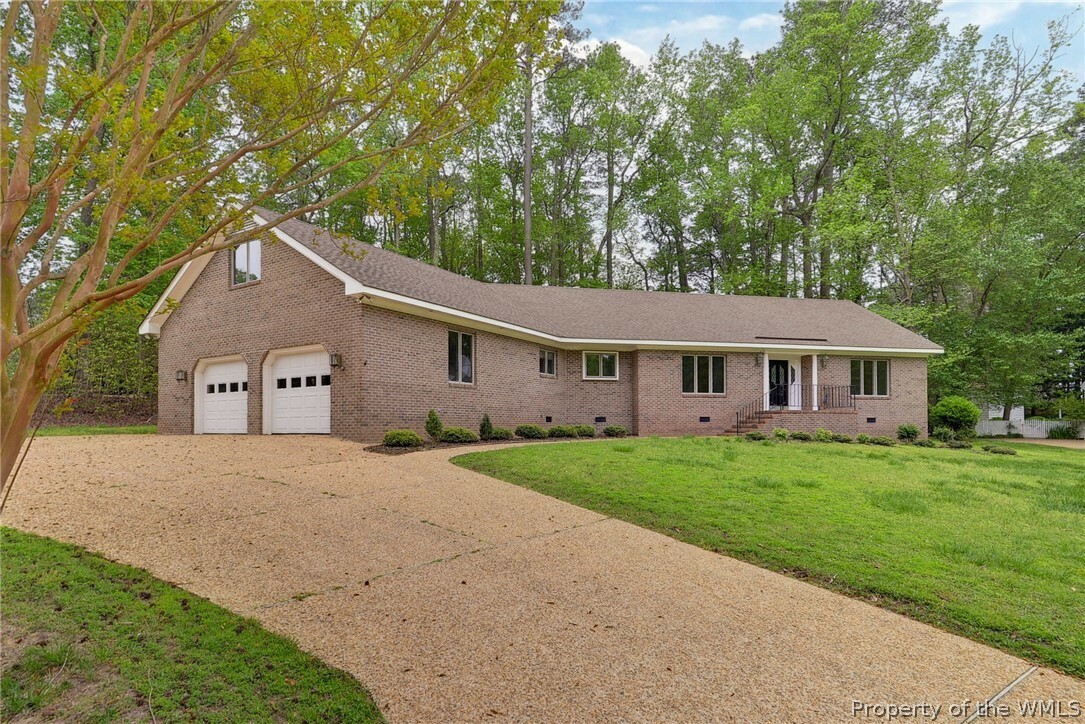


Listing Courtesy of: WILLIAMSBURG AREA ASSOCIATION OF REALTORS / Twiddy Realty
121 William Claiborne Williamsburg, VA 23185
Active (54 Days)
$699,900
MLS #:
2400717
2400717
Taxes
$3,897(2023)
$3,897(2023)
Lot Size
0.77 acres
0.77 acres
Type
Single-Family Home
Single-Family Home
Year Built
1988
1988
Style
Ranch
Ranch
County
James City County
James City County
Community
Kingsmill
Kingsmill
Listed By
Amy M McCarthy, Twiddy Realty
Source
WILLIAMSBURG AREA ASSOCIATION OF REALTORS
Last checked May 6 2024 at 4:31 AM GMT+0000
WILLIAMSBURG AREA ASSOCIATION OF REALTORS
Last checked May 6 2024 at 4:31 AM GMT+0000
Bathroom Details
- Full Bathrooms: 3
- Half Bathroom: 1
Interior Features
- Disposal
- Microwave
- Refrigerator
- Dishwasher
- Pantry
- Recessed Lighting
- Dining Area
- Double Vanity
- Bookcases
- Attic
- Ceiling Fan(s)
- Walk-In Closet(s)
- Laundry: Washer Hookup
- Laundry: Dryer Hookup
- Electric Water Heater
- Exhaust Fan
- Kitchen Island
- Electric Cooking
- Gas Water Heater
- Built-In Features
- Window Treatments
- Windows: Window Treatments
- Eat-In Kitchen
- Solid Surface Counters
- Built-In Oven
- Separate/Formal Dining Room
- Bay Window
- Air Filtration
- Water Heater
Subdivision
- Kingsmill
Property Features
- Fireplace: Wood Burning
- Fireplace: Masonry
- Fireplace: Gas
- Fireplace: 1
Heating and Cooling
- Zoned
- Natural Gas
- Central Air
Basement Information
- Crawl Space
Pool Information
- Community
Homeowners Association Information
- Dues: $202
Flooring
- Wood
- Vinyl
- Tile
- Carpet
Exterior Features
- Roof: Asphalt
- Roof: Shingle
Utility Information
- Utilities: Water Source: Public
- Sewer: Public Sewer
School Information
- Elementary School: James River
- Middle School: Berkeley
- High School: Jamestown
Parking
- Attached
- Garage
- Driveway
- Paved
- Boat
- Oversized
- Direct Access
- Garage Faces Rear
- Two Spaces
- Rv Access/Parking
- Workshop In Garage
- Off Street
Living Area
- 2,715 sqft
Additional Listing Info
- Buyer Brokerage Commission: 3.00
Location
Listing Price History
Date
Event
Price
% Change
$ (+/-)
Apr 08, 2024
Price Changed
$699,900
-3%
-25,100
Mar 20, 2024
Price Changed
$725,000
-1%
-10,000
Mar 11, 2024
Original Price
$735,000
-
-
Disclaimer: Copyright 2024 Williamsburg Area Association of Realtors. All rights reserved. This information is deemed reliable, but not guaranteed. The information being provided is for consumers’ personal, non-commercial use and may not be used for any purpose other than to identify prospective properties consumers may be interested in purchasing. Data last updated 5/5/24 21:31



Description